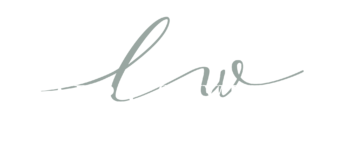Cedar Lake, IN 46303 11405 W 124th Place
$489,000



23 more
























Presented By:
Home Details
One of only a few opportunities left in peaceful Birchwood Farms! The Keystone has so much to offer! Upon entering, you have a flex room off the foyer. A litte further in you'll find the mudroom with two closets and a powder room. Just past the stairwell, the home opens up to the great room with corner fireplace and bright, airy kitchen. The kitchen offers a nice sized island prep space, stainless steel appliances, 42" cabinets, quartz countertops and a walk-in pantry. Upstairs you will find a loft for added living space, convenient second floor laundry, owner's suite with large walk-in closet, hall bath and the remaining three bedrooms, all of which have walk-in closets. Full Yard Sod now included! The Keystone is a high performance, energy efficient home. Enjoy peace of mind with a 10-year structural warranty, 4-year workmanship on the roof and industry-best customer care program.
Presented By:
Interior Features for 11405 W 124th Place
Bedrooms
Total Bedrooms4
Bathrooms
3/4 Baths1
Half Baths1
Total Baths3
Other Interior Features
Above Grade Finished Area2562
Fireplace FeaturesElectric
Fireplace Y/NYes
Interior AmenitiesDouble Vanity, Pantry, Stone Counters, Kitchen Island
Laundry FeaturesLaundry Room, Upper Level
Total Fireplaces1
Window FeaturesInsulated Windows
Other Rooms
Room TypeBedroom 2, Primary Bedroom, Great Room, Other Room, Kitchen, Bedroom 4, Bedroom 3
General for 11405 W 124th Place
AppliancesDisposal, Microwave
Architectural StyleTraditional
Association NameAmanda Havard
CityCedar Lake
Community FeaturesCurbs, Sidewalks, Street Lights, Playground
CountyLake
DirectionsUS 41 to W 124th Avenue., 1 mile north of Cedar Lake Stop light & approximately 2 miles south of 231 stoplight, go west to W 124th Place, turn left and home is on left by the curve.
Electric200+ Amp Service
Elementary SchoolJane Ball Elementary School
Full Baths1
Garage Spaces3
Garage Y/NYes
HOAYes
HOA Fee$120
HeatingForced Air
High SchoolHanover Central High School
High School DistrictHanover
Legal DescriptionLegal Description: Birchwood Farms 132
LevelsTwo
Listing TermsCash, VA Loan, FHA, Conventional
Lot Size Square Feet15538
Middle/Junior High SchoolHanover Central Middle School
New ConstructionYes
Patio/Porch FeaturesPatio, Porch
Property Attached Y/NNo
Property SubtypeSingle Family Residence
Property TypeResidential
Security FeaturesCarbon Monoxide Detector(s), Smoke Detector(s)
SewerPublic Sewer
Standard StatusActive
StatusActive
Subdivision NameBirchwood Farms
Tax Annual Amount0
Tax Year2023
Total Rooms8
TownshipHanover
UtilitiesCable Available, Sewer Connected, Water Connected, Natural Gas Connected, Electricity Connected
ViewNeighborhood
Year Built2024
Exterior for 11405 W 124th Place
Exterior AmenitiesRain Gutters
FencingNone
Lot Dimensions69 x 143 x 62 x 83
Lot FeaturesBack Yard, Landscaped, Front Yard
Lot Size Acres0.3567
Lot Size SourceBuilder
Parking FeaturesAttached, Concrete, Off Street, Garage Faces Front, Garage Door Opener
Road Surface TypePaved
Water SourcePublic
Waterfront Y/NNo
Additional Details
Price History
Schools
High School
Hanover Central High School
Elementary School
Jane Ball Elementary School
Middle School
Hanover Central Middle School

J. Grey Michael, Jr.
Associate

 Beds • 4
Beds • 4 Full/Half Baths • 2 / 1
Full/Half Baths • 2 / 1 SQFT • 2,562
SQFT • 2,562 Garage • 3
Garage • 3