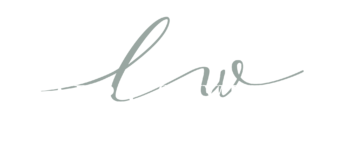Olathe, KS 66062 1221 E Butterfield Place
$370,000
Sold: Apr 01, 2025



25 more


























Presented By:
Home Details
Warm, Inviting & Ready for You...Welcome Home!
Nestled in the desirable Mission Ridge subdivision, this 3-bedroom, 2.1-bathroom two-story home is full of character and modern updates. Step inside to gorgeous hardwood floors that flow through the main level - vaulted great room, kitchen, dining, half bath and hall. The stone fireplace, flanked by built-in bookcases, serves as a lovely focal point to this first floor gathering spot.
The updated kitchen is a chef’s delight, featuring granite countertops, stainless steel appliances, a generous pantry, and stylish lighting - all complemented by an cheery eat-in space.
Upstairs, you’ll find convenient bedroom-level laundry and newer carpet. The finished lower level (approx. 24 x 14) offers even more living space, complete with built-in granite-topped cabinetry, lit glass-fronted uppers, closed storage, and wine storage - perfect for entertaining!
Enjoy peace of mind with recent updates, including a new HVAC, water heater, and microwave (all within the last 5 years). Fresh interior and exterior paint ensure a move-in-ready experience.
Step outside to your spacious deck, perfect for relaxing or hosting summer BBQs. And with Olathe schools less than 2 miles away, this location is hard to beat.
A crisp, clean home that’s ready to impress - book your private tour today!
Presented By:
General for 1221 E Butterfield Place
Architectural StyleTraditional
CityOlathe
Construction MaterialsFrame
CoolingElectric
CountyJohnson, KS
DirectionsFrom Ridgeview Rd - West on E Butterfield Pl - Home is on left
Elementary SchoolHeritage
Full Baths2
Garage Spaces2
Garage Y/NYes
HMS_MaintenanceProvidedYNNo
HOANo
HeatingForced Air
High SchoolOlathe South
High School DistrictOlathe
In Flood PlainNo
Listing TermsCash, Conventional, FHA, VA Loan
Lot Size Square Feet9454
Lot Size UnitsSquare Feet
MLS Area335 - N=135th;S=167th;E=Pflumm;W=Moonlight Rd
Middle/Junior High SchoolIndian Trail
OwnershipPrivate
PossessionFunding
Property SubtypeSingle Family Residence
Property TypeResidential
Public RemarksWarm, Inviting & Ready for You...Welcome Home!
Nestled in the desirable Mission Ridge subdivision, this 3-bedroom, 2.1-bathroom two-story home is full of character and modern updates. Step inside to
RoofComposition
SewerPublic Sewer
Standard StatusClosed
StatusSold
Subdivision NameMission Ridge
Year Built1991
Interior for 1221 E Butterfield Place
Above Grade Finished Area1696
Air Conditioning Y/NYes
BasementEgress Window(s), Finished, Full
Basement (Y/N)Yes
Below Grade Finished Area350
Fireplace FeaturesGreat Room
Fireplace Y/NYes
Floor Plan Features2 Stories
FlooringCarpet, Wood
Half Baths1
Interior AmenitiesCeiling Fan(s), Pantry, Vaulted Ceiling(s), Walk-In Closet(s)
Laundry FeaturesBedroom Level
Total Bedrooms3
Total Fireplaces1
Window FeaturesSkylight(s)
Exterior for 1221 E Butterfield Place
FencingWood
Lot Size Area9454
Parking FeaturesAttached
Water SourcePublic
Additional Details
Price History

Wally Hughes
Associate

 Beds • 3
Beds • 3 Full/Half Baths • 2 / 1
Full/Half Baths • 2 / 1 SQFT • 2,046
SQFT • 2,046 Garage • 2
Garage • 2