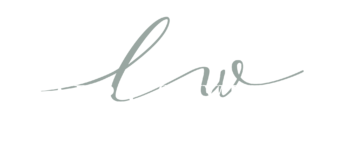Ashland, VA 23005 704 Vaughan Road
$529,900
Sold: Sep 20, 2024



14 more















Presented By: James Sill with Plank Realty.
Home Details
Absolutely gorgeous, newer, colonial situated in a fantastic location just above Richmond, and meticulously well maintained too!!! Come home after a long day and unwind with everything this stunning property has to offer. Whether you're cooking up a delicious meal in the kitchen using the stainless-steel appliances & ample granite counterspace (can't forget to mention the beautiful farmhouse sink too), cozying up by the custom, stone fireplace to read a good book or watch a fun TV show, kicking back on the sizeable concrete patio in the fully fenced side yard to enjoy the outdoors, or maybe even just working on a personal project out in the attached, 2-car garage, there is really no shortage of features to love. The open floorplan is certainly just the cherry on top too, making everything feel so bright & airy, and there's also the spacious bedrooms which offer a great place to go when you truly need to get some peace & quiet as well. The primary suite is comfortably placed right on the main level for easy access while still being tucked away for privacy and the 3 substantial guest rooms above - as well as the loft area - are wonderful for all manner of friends & family to use too. Plus, with everything being just 4 years old and diligently maintained on top of that, it all still just feels like new! And we haven't even talked about one of the best parts yet. Positioned just over 2 miles from 95 and quite literally being in the town of Ashland, you're actually not far from all manner of shopping, restaurants, and entertainment! Richmond itself is only 20 minutes down the road, and if you really want to spice things up, Kings Dominion is also about the same distance in the other direction! With all of this and so much more, we'd love to have you stop by to take a look at this magnificent opportunity for yourself today! Can't wait to see you there!!!
Presented By: James Sill with Plank Realty.
General for 704 Vaughan Road
Additional Parcels Y/NNo
AppliancesDishwasher, ElectricCooking, ElectricWaterHeater, Disposal, IceMaker, Microwave, Oven, Refrigerator, RangeHood, Stove
Architectural StyleColonial, TwoStory
Assoc Fee Paid PerMonthly
Association AmenitiesManagement
Association Fee IncludesAssociationManagement, CommonAreas, RoadMaintenance, SnowRemoval
Attached Garage Yes
Buyer FinancingConventional
Carport Y/NNo
Close Price525000.0
Community FeaturesCommonGroundsArea
Construction MaterialsDrywall, Frame, Stone, VinylSiding, WoodSiding
CoolingElectric, HeatPump, Zoned
CountyHanover
DirectionsFrom I95 south, take Exit 92 and follow England St for just about 2.3 miles, then turn right onto Vaughan Rd. House will be past Thorncliff Rd on left.
Electric On Property Y/NNo
Elementary SchoolHenry Clay
Exterior FeaturesSprinklerIrrigation, Porch, PavedDriveway
Full Baths2
Garage Spaces2.0
Garage Y/NYes
HOAYes
HOA Fee$175.0
HeatingElectric, HeatPump, NaturalGas, Zoned
High SchoolPatrick Henry
Home Warranty Y/NNo
Interior FeaturesBedroomOnMainLevel, CeilingFans, DiningArea, DoubleVanity, EatInKitchen, Fireplace, GraniteCounters, KitchenIsland, Loft, BathInPrimaryBedroom, MainLevelPrimary, RecessedLighting
Land Lease Y/NNo
Lease Considered Y/NNo
Lease Renewal Y/NNo
LevelsTwo
Lot Size UnitsAcres
MLS Area36 - Hanover
Middle/Junior High SchoolLiberty
MobileHomeRemainsYNNo
New ConstructionNo
Occupancy TypeOwner
OwnershipIndividuals
Ownership TypeSoleProprietor
Patio/Porch FeaturesFrontPorch, Porch
Pool FeaturesNone
PossessionCloseOfEscrow
Property Attached Y/NNo
Property ConditionResale
Property Sub Type AdditionalSingleFamilyResidence
Property SubtypeSingleFamilyResidence
Property TypeResidential
Rent Control Y/NNo
RoofShingle
Senior Community Y/NNo
SewerPublicSewer
Standard StatusClosed
StatusClosed
Stories2
Subdivision NameLauradell
Tax Annual Amount4091.32
Tax Assessed Value505100
Tax Lot70
Tax Year2024
Total Rooms7
Waterfront Y/NNo
Year Built2020
Year Built DetailsActual
Zoning DescriptionPUD
Interior for 704 Vaughan Road
Above Grade Finished Area2384.0
Air Conditioning Y/NYes
BasementCrawlSpace
Basement (Y/N)No
BuyerOfficeEmailjoan.dorsey@longandfoster.com
Fireplace FeaturesElectric, Stone
Fireplace Y/NYes
FlooringPartiallyCarpeted, Vinyl
Half Baths1
Heating Y/NYes
Laundry FeaturesWasherHookup, DryerHookup
LivingAreaSourceAssessor
Total Baths3
Total Bedrooms4
Total Stories2
Exterior for 704 Vaughan Road
Crops Included Y/NNo
FencingFenced, Partial
Horse Y/NNo
Irrigation Water Rights Y/NNo
Lot Size Acres0.133
Lot Size Area0.133
Open Parking Y/NNo
Parking FeaturesAttached, Driveway, Garage, GarageDoorOpener, Paved, GarageFacesRear
SpaNo
Water SourcePublic

Norris Hall
Associate

 Beds • 4
Beds • 4 Full/Half Baths • 2 / 1
Full/Half Baths • 2 / 1 SQFT • 2,384
SQFT • 2,384 Garage • 2
Garage • 2